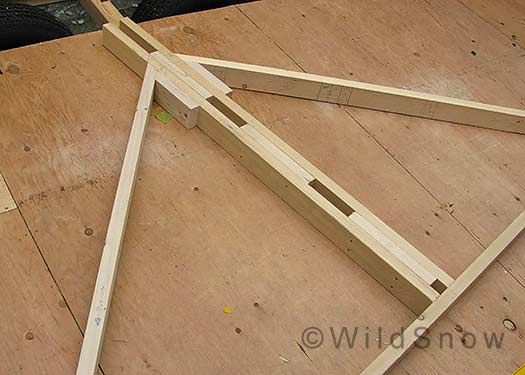<  |
|---|
Progress report on our backcountry skiing portahut tiny house:
The temporary structure on wheels we’re building as durable RV that can hold up to the winter mountain environment. Walls are up and the roof framing has commenced. We’ll be moving the gypsy wagon; caravan; mobile home; trailer house; caravan; tiny house; portahut to the backcountry within the next few weeks, where we’ll finish it up so we quit bothering the neighbors with construction noise.
This design won’t be as easy to move around as some of the tiny houses out there (it’s heavy, tall, and wide), but it’s on a double axle trailer and will remain totally portable and easy to relocate within about a 100 mile radius. Not only is a building this size (about 9 x 16 feet) easy to heat, but it’s much less money to build than something much larger. With careful interior design it is amazing what you can do with available space. Similar to interior design for RVs.
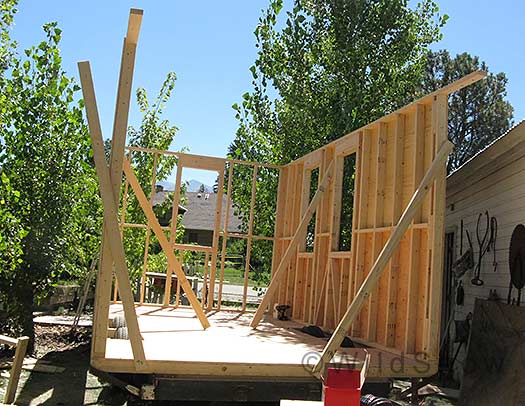
Conventional stick framing has its advantages. Easy to build now and modify later, for example. But we could have built using insulated wall panels (SIPs) as well.
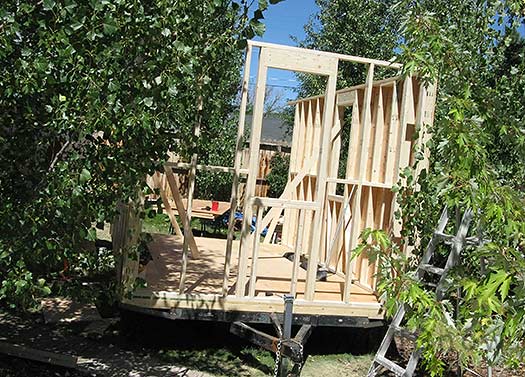
Another view of the framing the tiny house portahut. Sheathing is 5/8 CDX plywood, which will act as interior walls and as substrate for siding made from mineral roll roofing material. So far our framing material costs have been reasonable, but we ordered a decent set of windows and a steel entry door -- that stuff ate up some money. Solar system and wood stove are also pricey if done well, but hey, it is a backcountry skiing RV, not a tent.
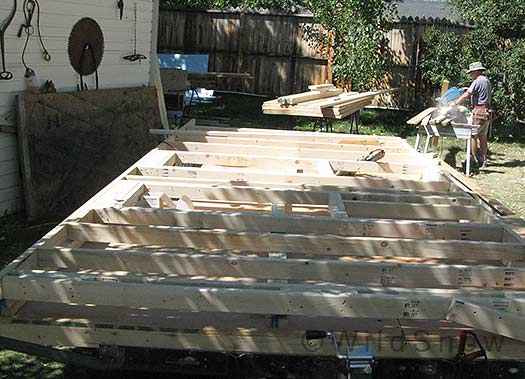
Without a large flat deck to work on (the wheels protrude), squaring and sheathing the walls required extra work, but turned out fine. Scott and I found the side walls were too heavy for a quick lift so we had to do some Egyptian engineering to get them up.
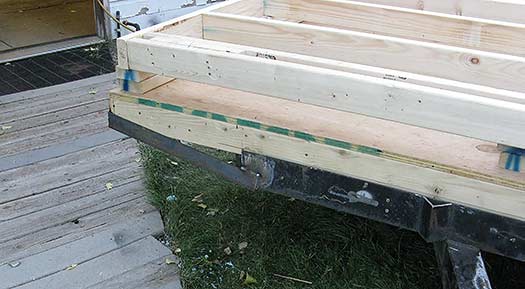
We built the hut about three feet wider than the trailer, then added some steel to tie it all together. Total width is 9 feet 6 inches. We'll need a wide load permit for moves, but getting those in Colorado is quick and easy. We can't wait to backcountry ski out of this thing!
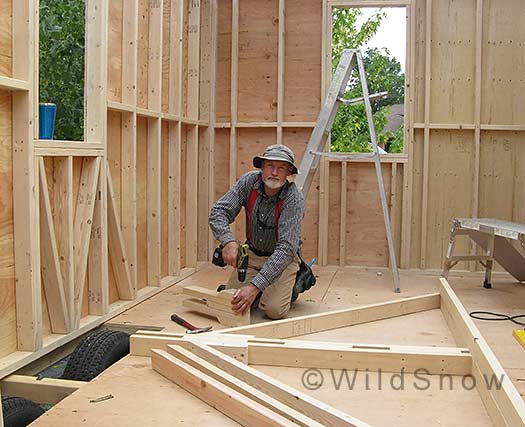
Tiny house roof is a classic square gable, meaning it's 45 degrees. That'll shed snow and make a good kicker when the snow gets deep. In this photo I'm framing the gable ends for a 'ladder' style eave/overhang, which is the stronger way to frame such a thing (need to consider that possible 150psf snowload!).
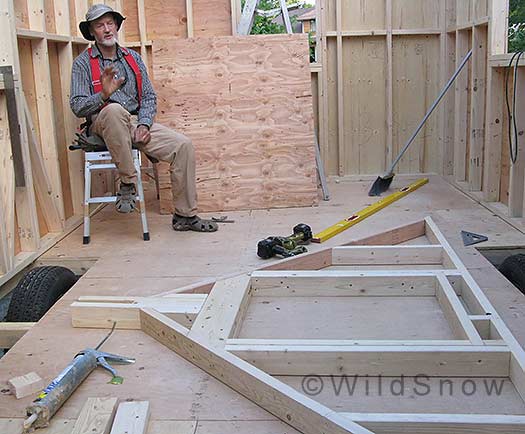
This endwall is next to the portahut tiny house sleeping loft and includes an escape window. Framing is a bit more involved, but still a hundred times faster than some of those roof systems I used to work on up in Aspen. Math helps, even with a roof this simple. Euclid is my friend.
More portahut and tiny house RV posts.
WildSnow.com publisher emeritus and founder Lou (Louis Dawson) has a 50+ years career in climbing, backcountry skiing and ski mountaineering. He was the first person in history to ski down all 54 Colorado 14,000-foot peaks, has authored numerous books about about backcountry skiing, and has skied from the summit of Denali in Alaska, North America’s highest mountain.

