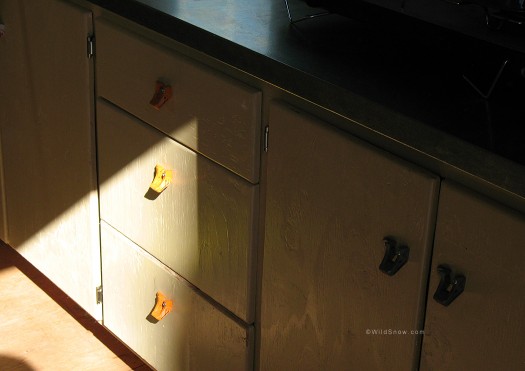Build your dream. Attend a tiny house workshop!![]()
Cooking areas for camp trailers and huts can be everything from a funky old table to something straight out of a high-end RV coach. We opted for something in between.
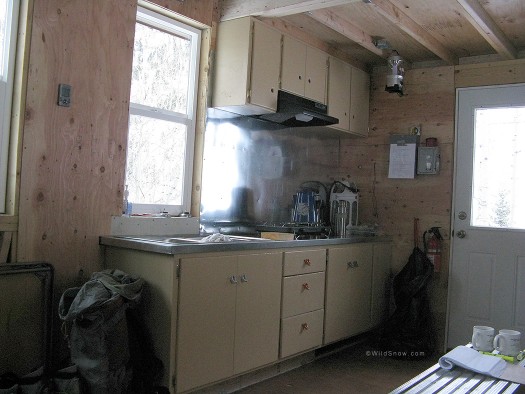
Our kitchen area, downsized from residential versions. Base unit is 8 feet long and 18 inches deep. It sits on the wheel well enclosure, which raises it up for kick space. This photo taken before completing interior trim. Shelving and other things were added later.
Since we’ve only got about 9 feet of width across the interior of the trailer, I downsized the counter depth to 18 inches from the usual residential depth of about 24 inches. Cabinet uppers were likewise downsized, and a smaller vent hood was purchased and installed (will run from PV system once that’s done). I built the cabinets in my shop, using plywood scrap from the trailer wall and floor build (3/4 and 5/8 CDX plywood). Click all images to enlarge.
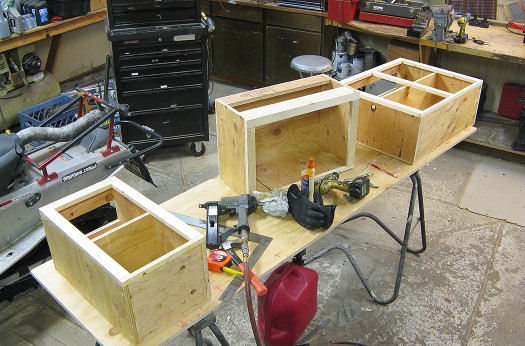
Cabinet upper wall hangers in shop. Built mostly from scrap plywood, whitewood face frames, simple slab doors, rustic paint grade.
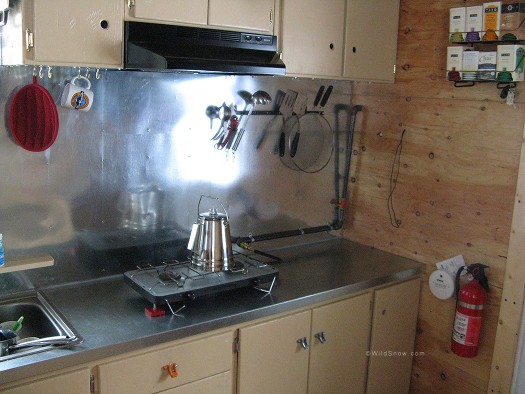
Kitchen area nearly completed. Counter and back wall are galvy steel, underside of wall cabinets is also covered with sheet metal. Idea is for the area to be highly fire resistant in case of a food fire. Easy cleaning is a bonus. Cooktop is secured to steel counter with magnets for easy removal.
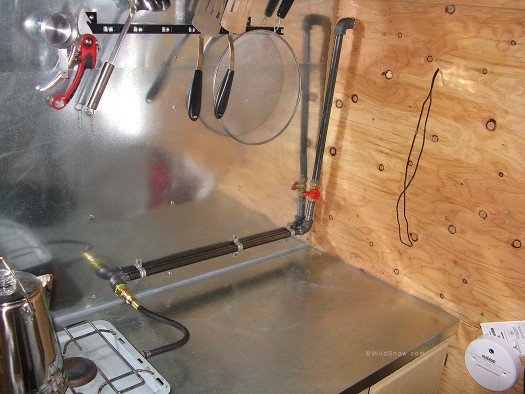
I spent hours and no small amount of money on hard-piping the propane so it would look good as well as be 100 percent safe and reliable. Line includes an automatic shutoff as well as a manual interior shutoff (red lever). External supply tank also has shutoff, of course. Cooktop is a basic camp model that's reliably built. With any system like this, it's best to turn the gas supply off when not in use. At some huts, such as 10th mountain, propane supply lines are equipped with a timer-valve. Such requires reliable electricity, so we're not installing that until we've completed our solar and know it has enough reserve power. The wire visible hanging off the wall is the 12v feed for the trailer tail light.
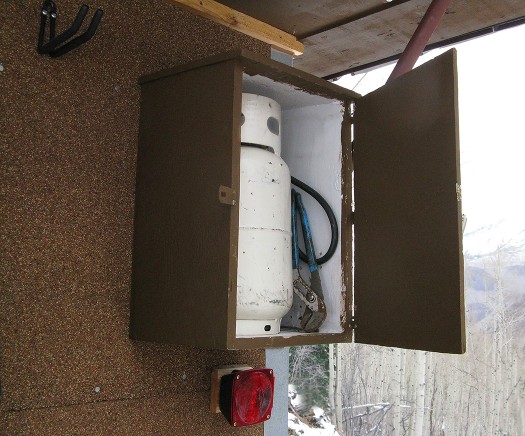
Per recommended propane install parameters, the tank is located externally in a ventilated enclosure that's sealed from the camp trailer interior. A 4-foot length of flex line connects tank to hardline, thus allowing easy swap. As I've learned from car camping, a 10 pound tank this size lasts us an average 25 days of use for basic cooking, so it'll only need swapping a few times a year for the type of use this hut will get. A spare is stored on location.
Ever since early days as a carpenter, I’ve enjoyed hacking together paint-grade cabinetry. It’s amazing what you can come up with for minimal money and time once you have a basic system figured out. My method involves keeping everything as simple cubes, constructed with 3/4 inch plywood or particle board.
For the base unit kick space I’ll sometimes offset the floor upward a few inches and cut a corner off the sides, but adding a kick space later by tacking material to the base can be quicker and easier. An air stapler speeds up things such as slapping on the face frames, but I usually screw the carcases together. Cutting everything perfectly square and dimensioned is key, which usually requires the use of a good quality table saw but can be done with a skillsaw if you’ve got the patience. Trick with drawers is to use good quality steel guides, and again dimension carefully. My drawers use a visible “trim face” which is applied after the drawer is installed and functional. The trim face can be adjusted during install to give the appearance of the drawers lining up perfectly, as variations in rough paint-grade materials can make fine adjustments difficult.
I had the steel counter top made at a sheet metal place. It’s glued with silicone to a 3/4 ply substrate, fastened from underneath for later removal if necessary. Perhaps the toughest part of making the base unit was cutting down a stainless steel sink so it would fit the downsized cabinet depth. An electric jigsaw and patience were key to get a finished looking product out of that.
Perhaps the biggest issue with this small kitchen (as it is with most small RVs) is kitchen counter space. I cut a couple of cutting boards to fit over the sink. A fold-away sideboard to the left of the sink might be an easy and effective solution. The counter length was limited to 8 feet due to concerns with seating space and firewood storage on that side of the living space. If I had it to do again, I’d stick with the 8-foot length as it works for the amount of floor space we have, and was easy to build using 8-0 plywood.
WildSnow.com publisher emeritus and founder Lou (Louis Dawson) has a 50+ years career in climbing, backcountry skiing and ski mountaineering. He was the first person in history to ski down all 54 Colorado 14,000-foot peaks, has authored numerous books about about backcountry skiing, and has skied from the summit of Denali in Alaska, North America’s highest mountain.

